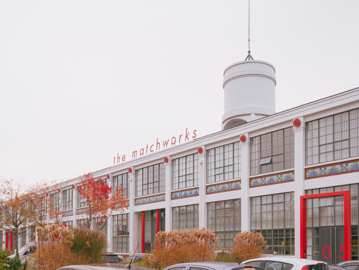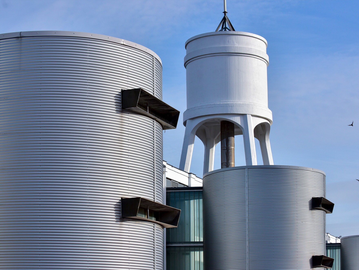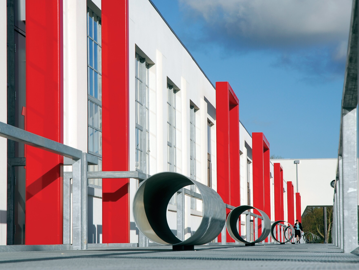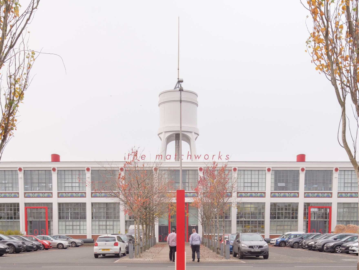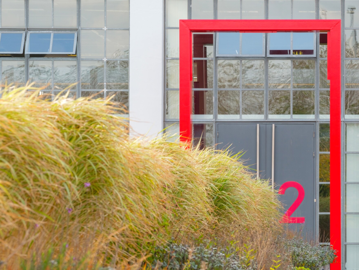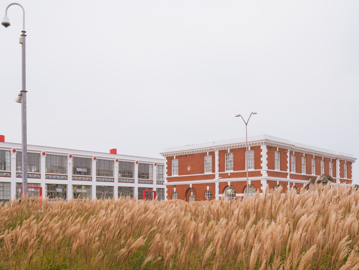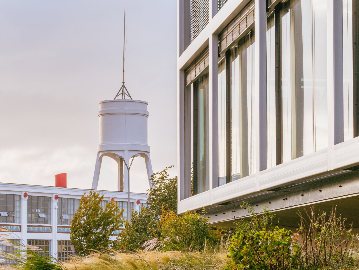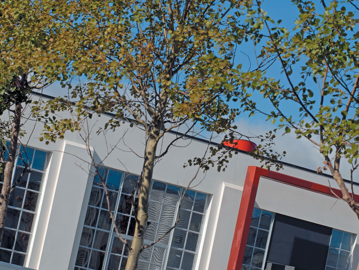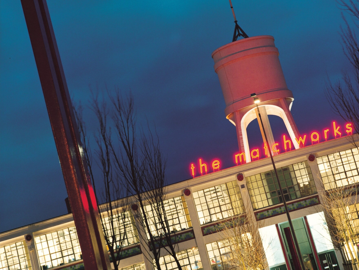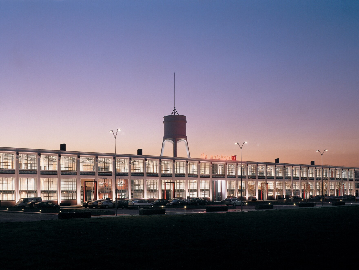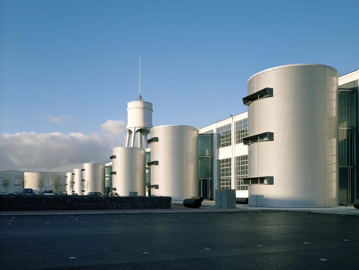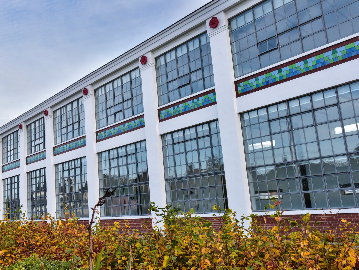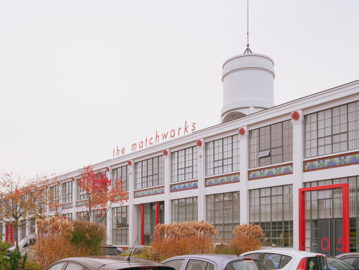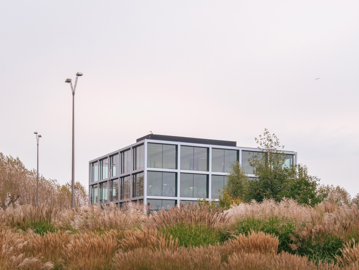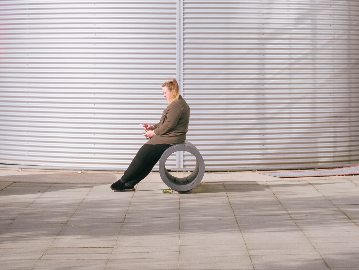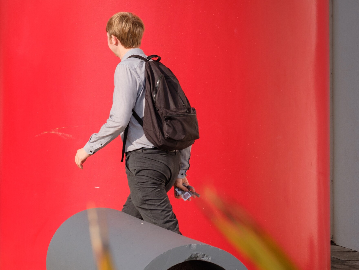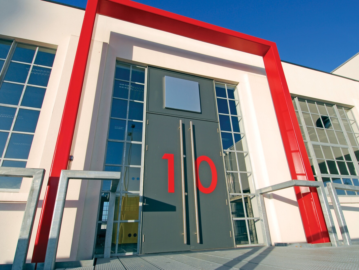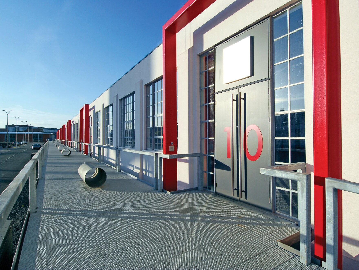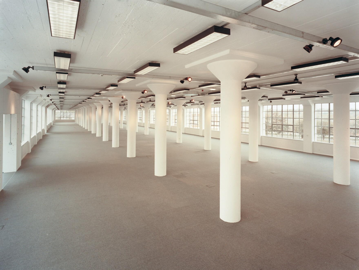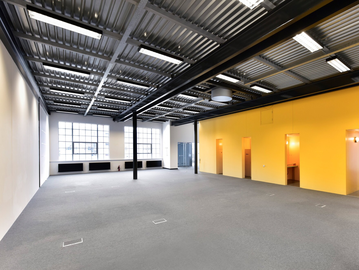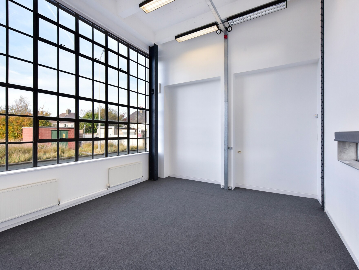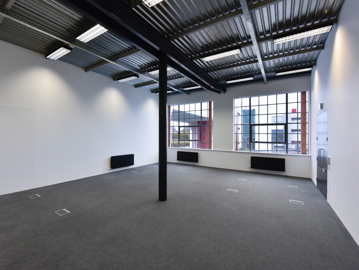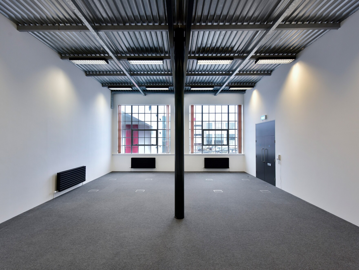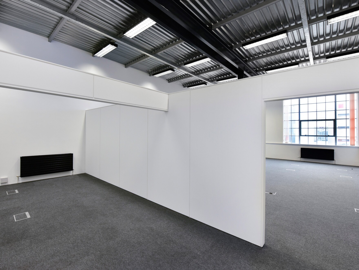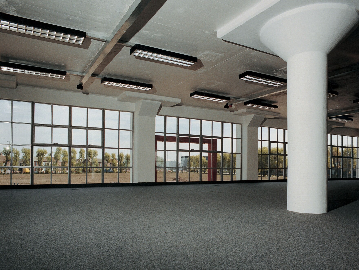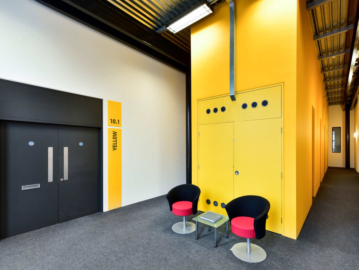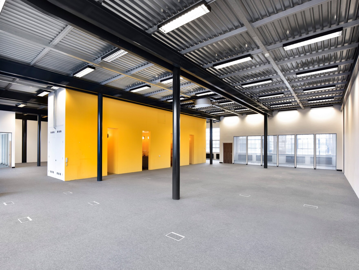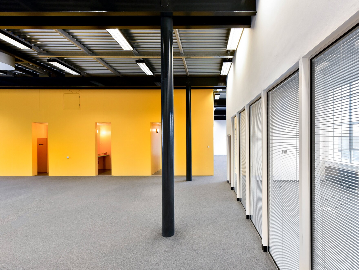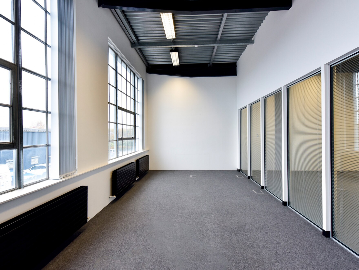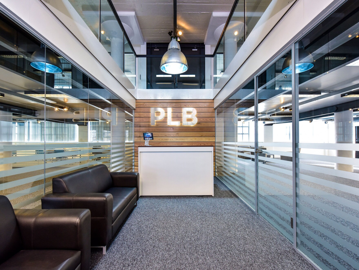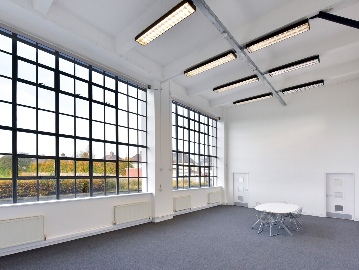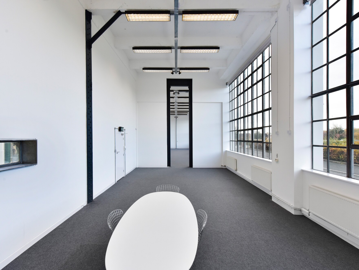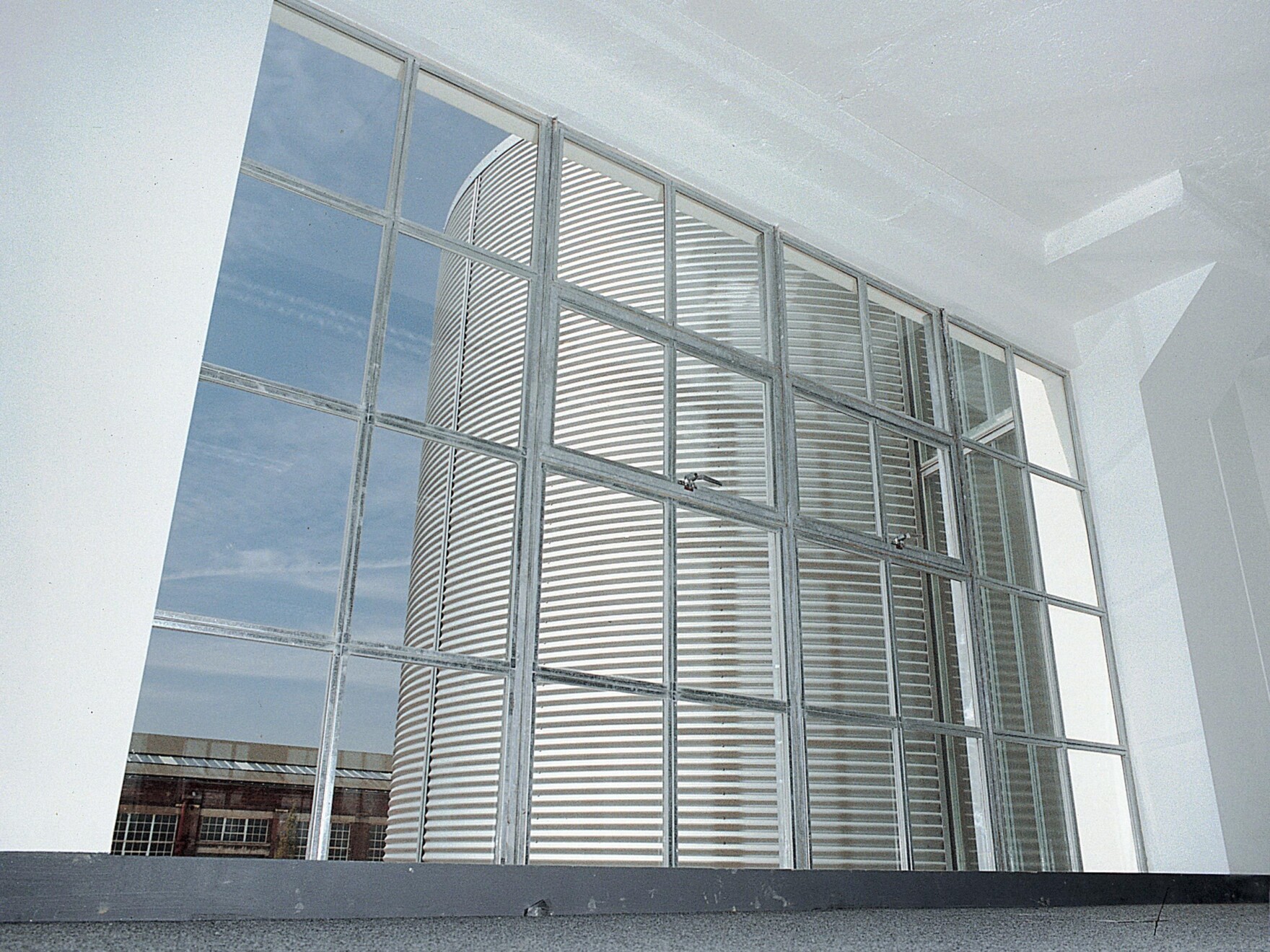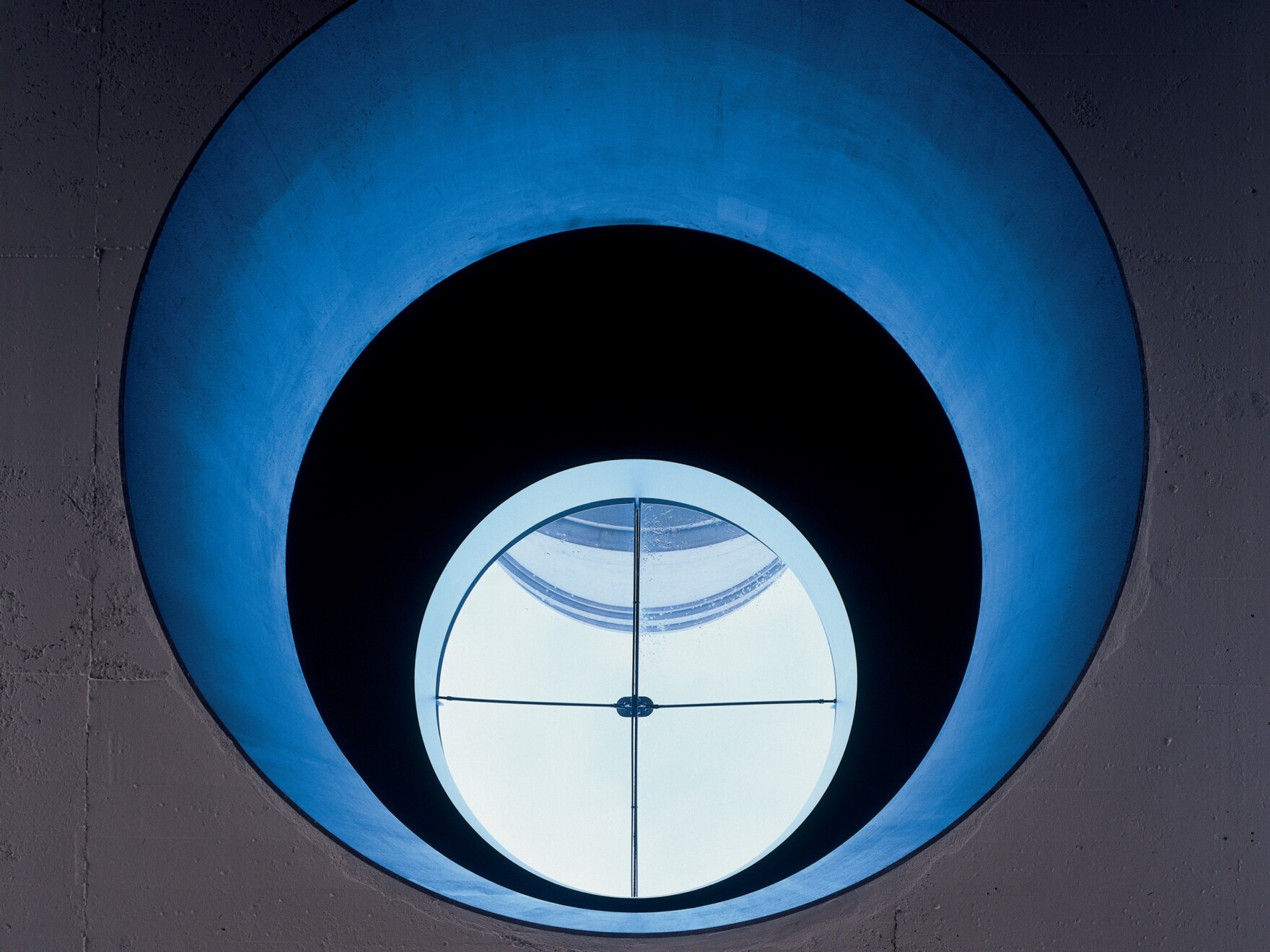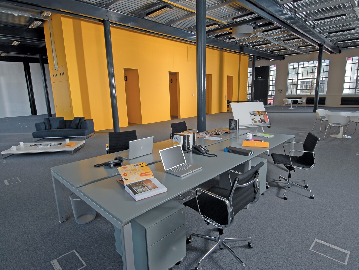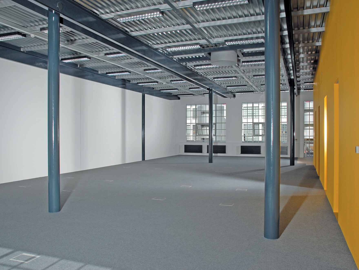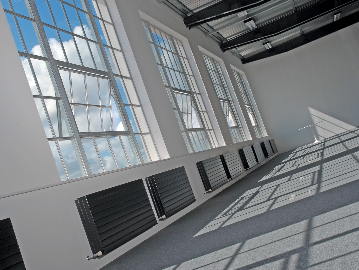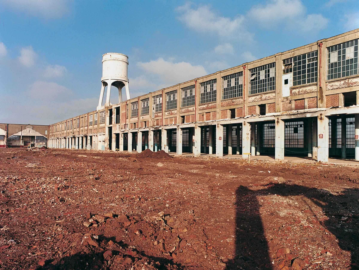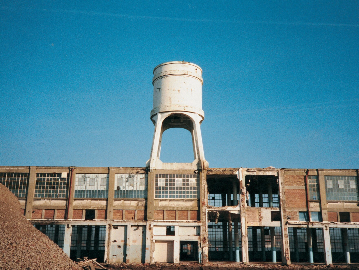





Studio 23a
£23,200 pa (£1,935 pcm)
Description
Matchworks is a combination of two architectural gems. The first building to be developed in 2001, was the former match factory with its iconic water tower fronting the site. In 2007 Urban Splash completed the redeveloped former storage warehouse, Matchworks II. Together they make up 166,000 sq ft of well designed dynamic office space. The lower ground level of former storage warehouse has also been converted to provide a variety of workshop, studio or light industrial space.
Designed by award winning architects shedkm, Matchworks is currently home to over 30 tenants varying from public sector organisations to those in the creative industries and leisure operators. Located on Speke Road, Garston, Matchworks enjoys excellent transport links to Liverpool city centre which is just 15 minutes away. Matchworks has easy access to the motorway network with the M57, M62 and M56 all close by. Liverpool John Lennon Airport is less than two minutes drive away.
Merseytravel have been improving bus and train links and have recently opened the new Liverpool South parkway interchange which provides and integrated link between the area and the national and local rail network. Across the road is the New Mersey Retail park, one of the best performing out of town retail parks in the country.
Virtual tour
Floor plan
Location
Contacts

About Matchworks
Matchworks — South Liverpool’s architecturally iconic business district, is brimming with brilliantly designed workspaces, studios and light industrial units that are home to a mix of crafters and grafters, from small start-ups to national occupiers.
This multi award-winning scheme offers some of the best designed workspace in South Liverpool; the versatility of its offering means it’s home to all kinds of businesses — big and small, from ‘one-man-bands’ through to multi-national PLCs.
We hope you can join us.




























