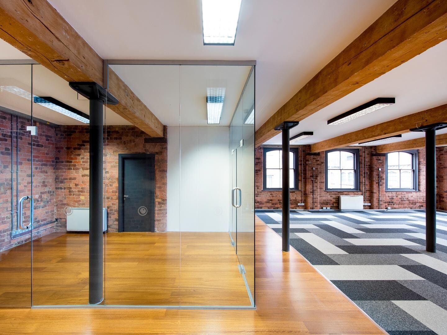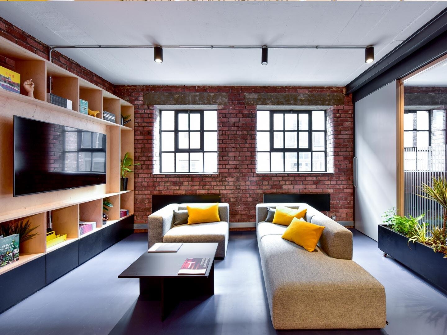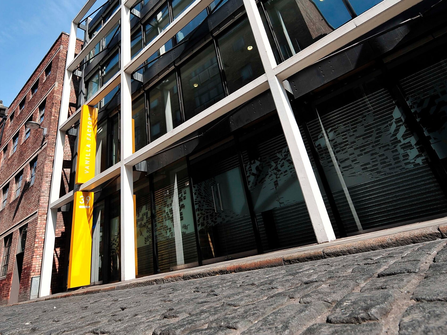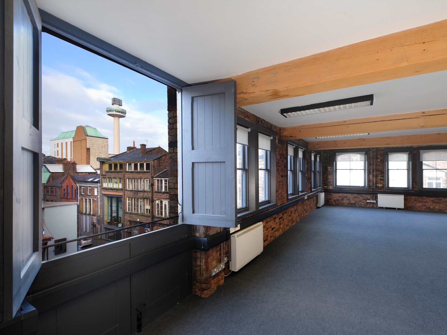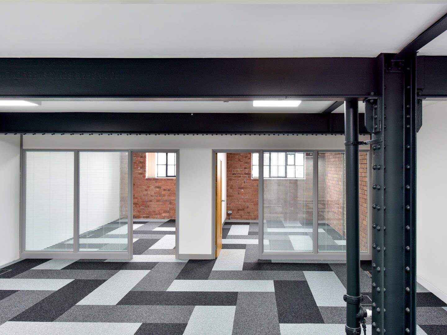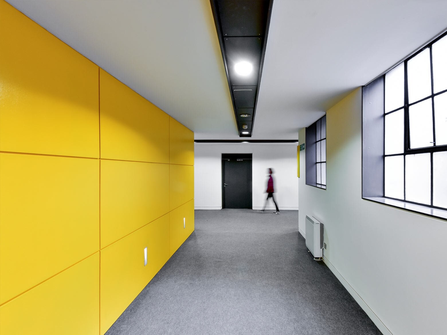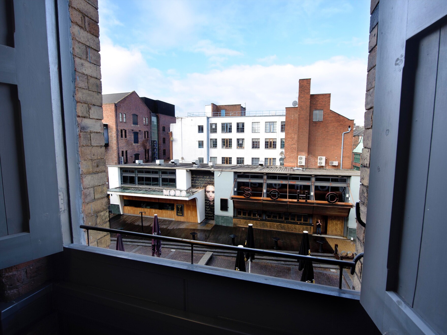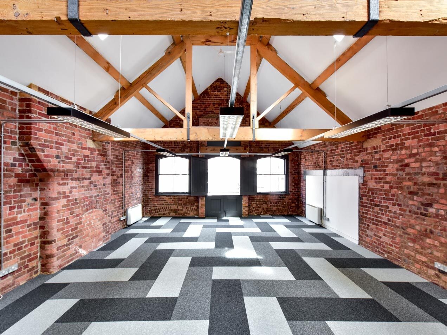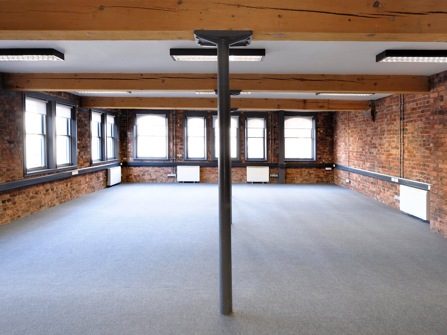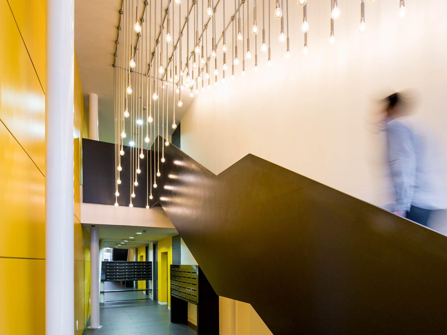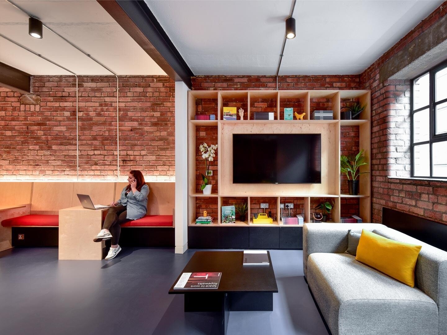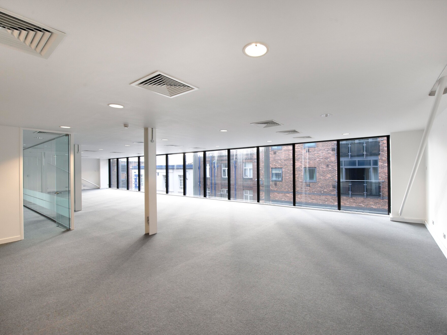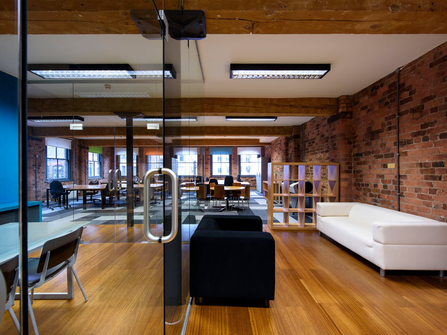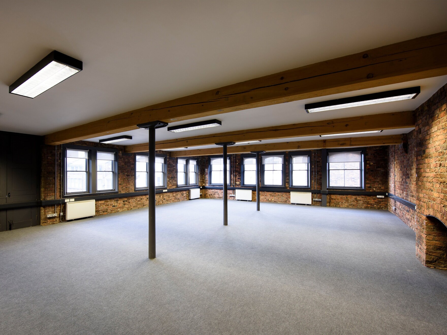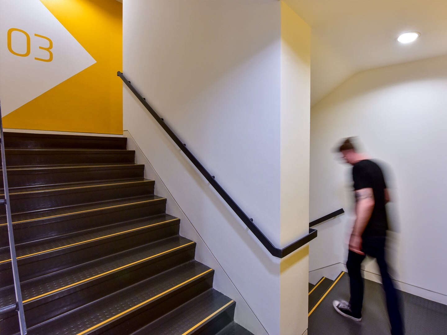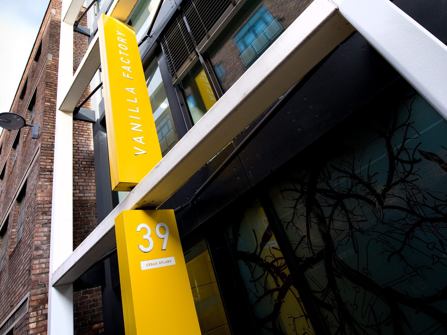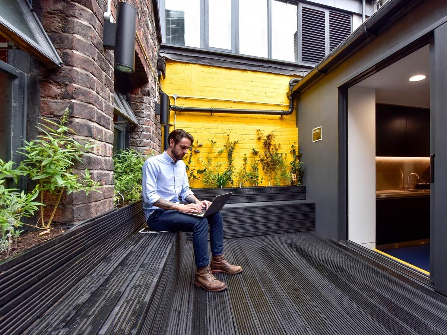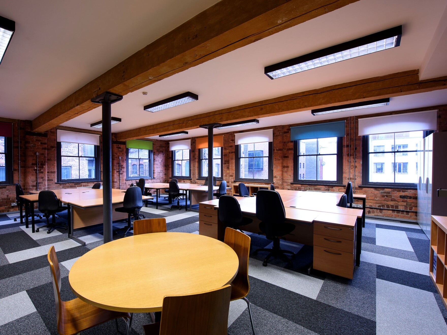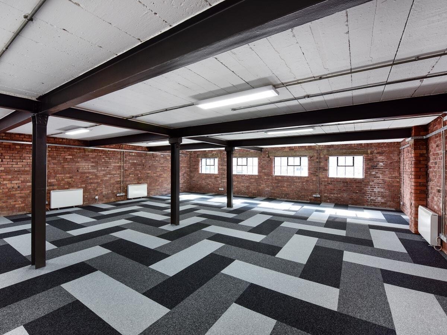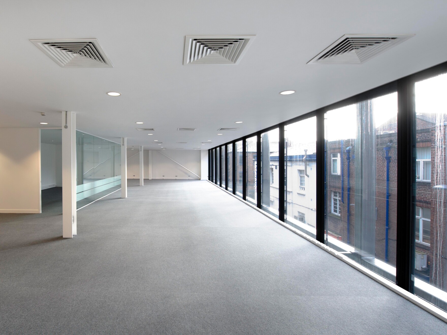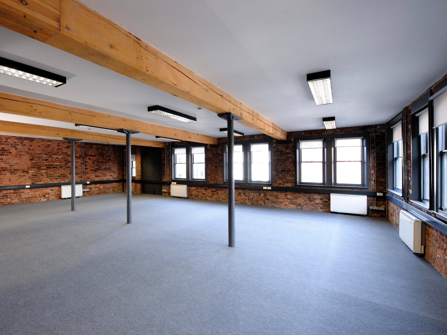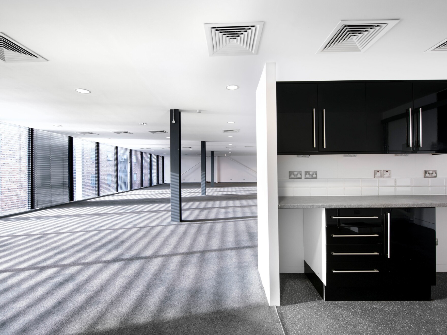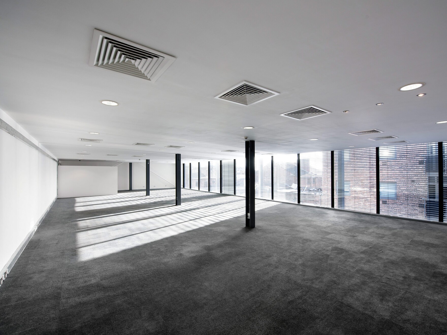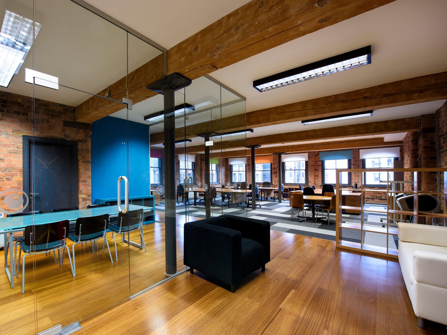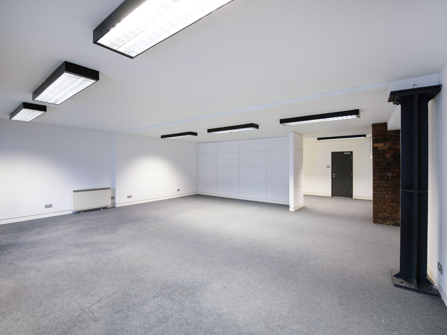Description
The birth of Vanilla Factory came from the amalgamation of three existing buildings and a new build section which is fronted by the striking new fully glazed façade. With a mix of office and ground floor retail and leisure space, and units varying from 283 sq ft and up to 7,881 sq ft, Vanilla Factory has something to offer every business. Vanilla Factory is another exciting addition to the growing creative and cultural quarter of Liverpool dominated by the Ropewalks regeneration area, which includes the flagship Urban Splash mixed use development, Tea Factory, the successful FACT centre and the nearby Concert Square.
Vanilla Factory welcomes a brand new communal breakout area complete with bike racks, urban garden and meeting room free for tenants use.
Virtual tour
Location
Contacts

About Vanilla Factory
A former Vanilla store that we converted into offices, retail and leisure spaces. It has tonnes of character, combining gorgeous original Victorian features with smart 21st century architecture and is home to a bustling community of all kinds of businesses.
We've given the building a major new update to reflect the needs of a new generation. Joining forces with award-winning architects shedkm, the space has been refreshed. With improved meeting spaces and super-fast high speed fibre broadband, the upgrades will ensure Vanilla Factory stays at the top if its game, giving occupants everything they need to thrive.




























