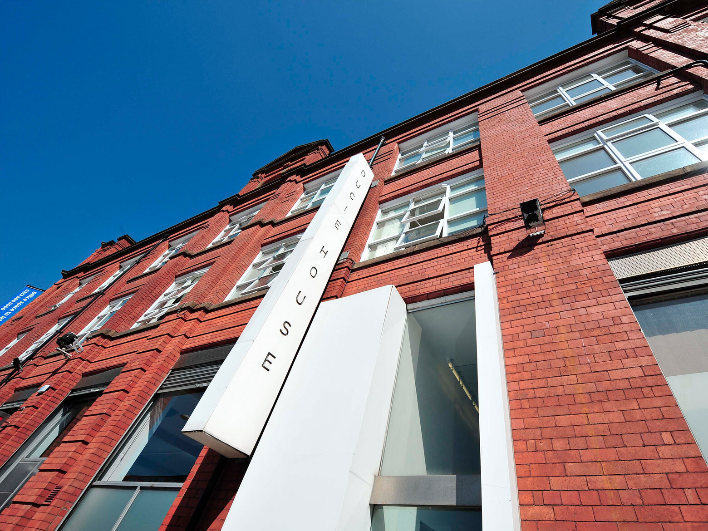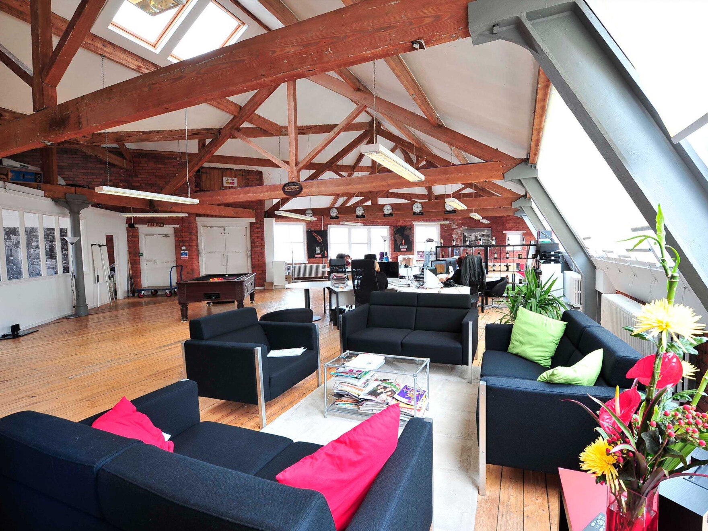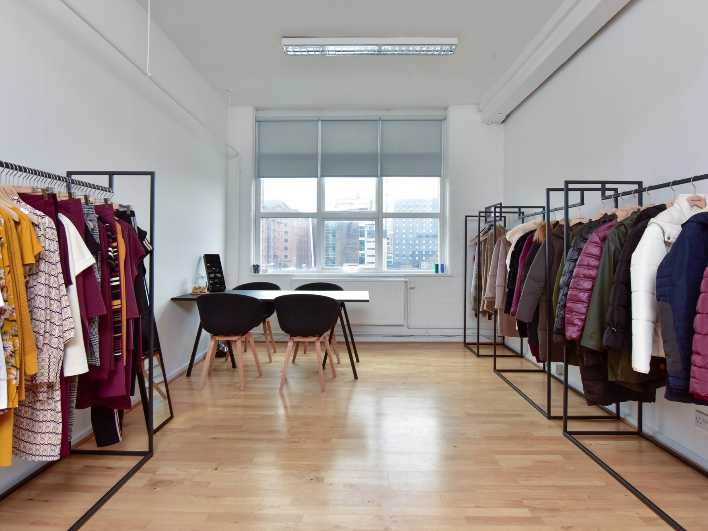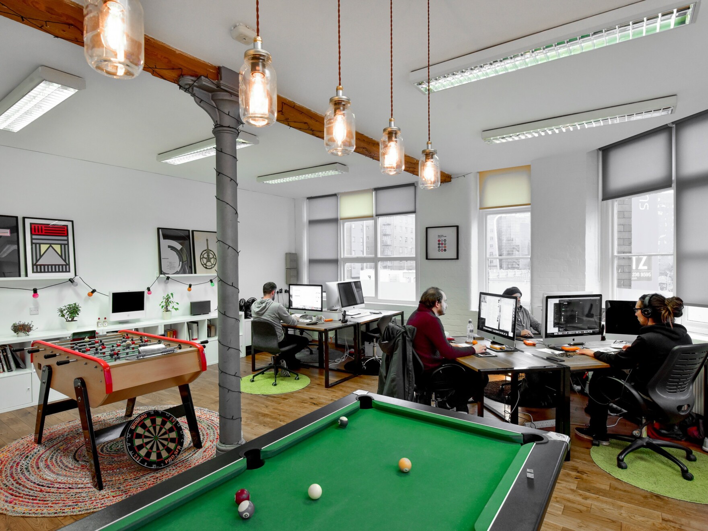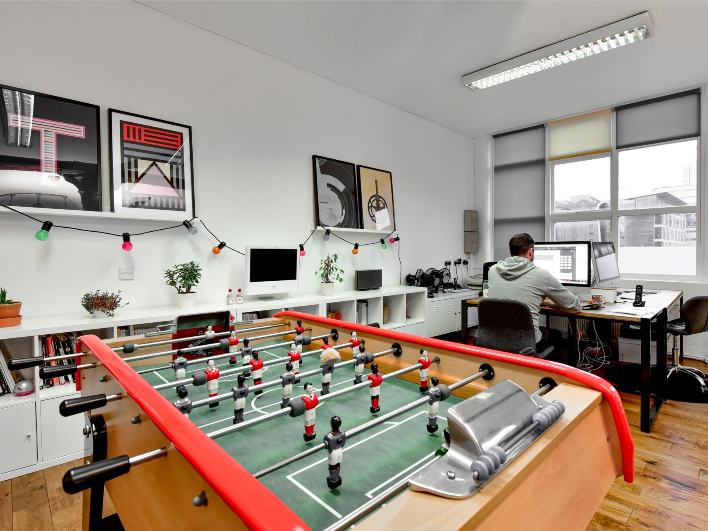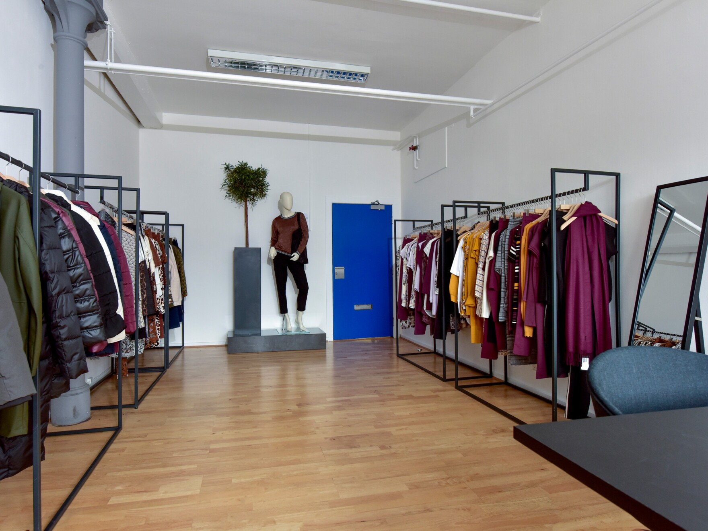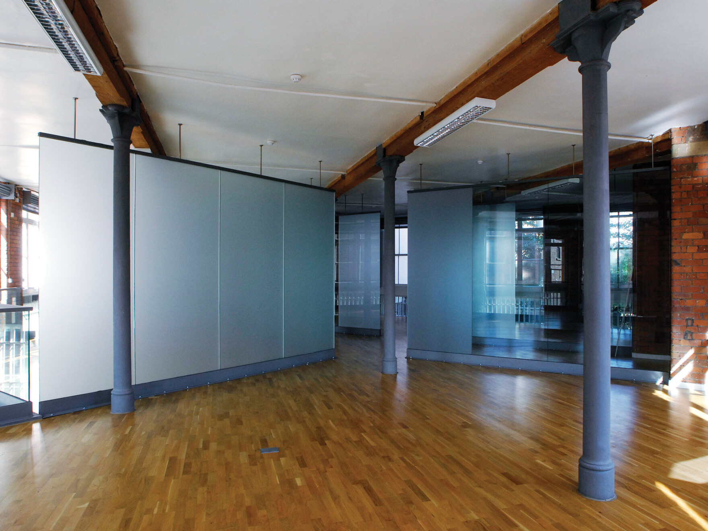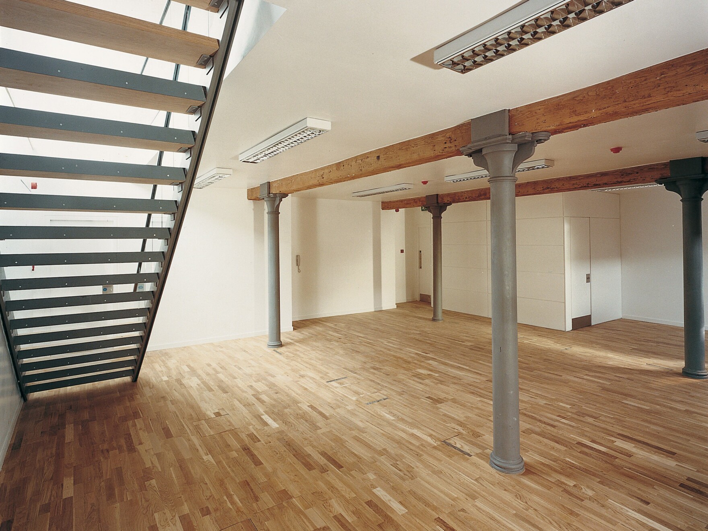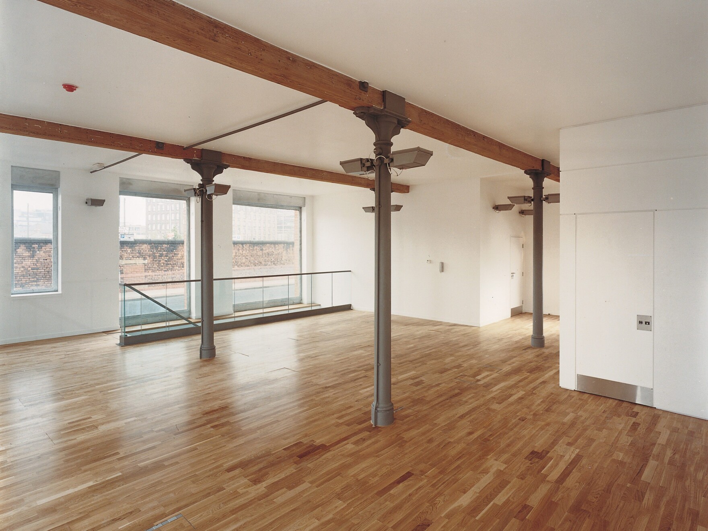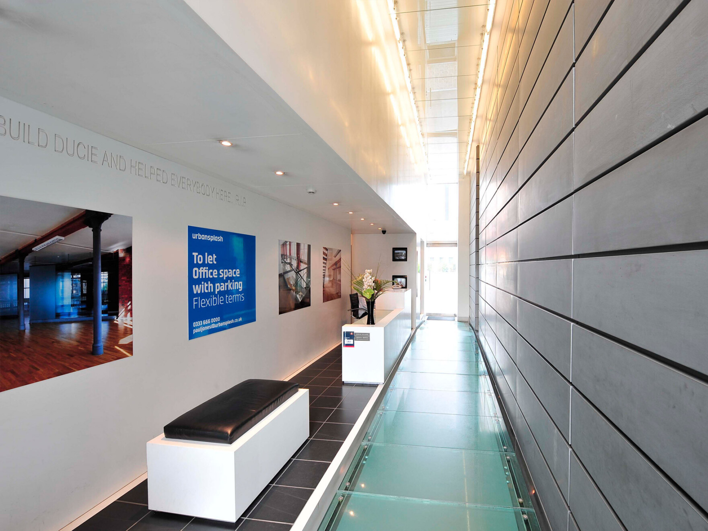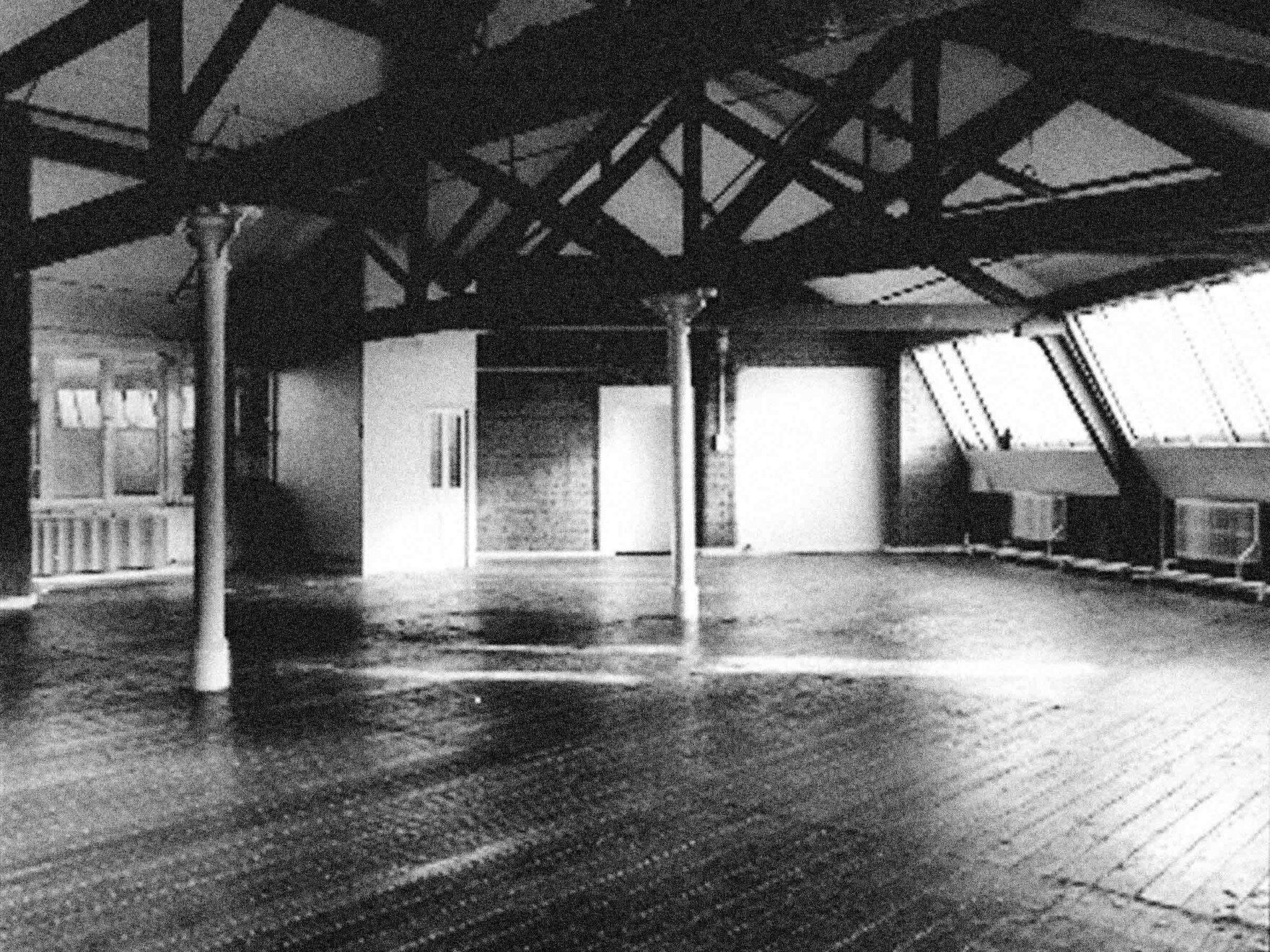Unique workspace in Manchester
Ducie House was our first ever commercial scheme in Manchester and we're still really proud of it. A former petticoat factory, it helped us set out our stall as an imaginative regenerator of ignored and overlooked buildings. No one else saw its potential, but it fulfilled all our criteria as a great place to work.
Offering 64 unique work and studio spaces from 82 sq ft to 3,900 sq ft, this dynamic building provides highly flexible workspace solutions for all kinds of businesses – large and small, short-term and long-term.
It was designed by then unknown architect Ian Simpson and amongst our first tenants were bands like Simply Red, 808 State and Lamb. These days it’s now an established city centre location packed with a diverse range of businesses from digital marketing agencies, architects, therapists, accountants, fashion houses and many more.
Ducie House has bags of Mancunian character and is full of beautiful original features, including exposed red brick, gorgeous wooden beams and solid cast iron supports. We added some modern character of our own along with extra facilities, including mezzanine floors, spiral staircases and an impressive reception area. Plus, meeting room, snug, bike racks and showers.
Its location is great too – right next to Manchester’s Northern Quarter and a two minute walk from Piccadilly Station and Metrolink. There’s also plenty of car parking.
Gallery
Location
Meet the designer
Simpson Haugh
Ian Simpson Architects is a practice that has established a design approach that generates creative solutions across a range of projects. The practice's recent experience includes projects in the cultural. residential, transport and commercial sectors as well as major urban masterplanning exercises.











