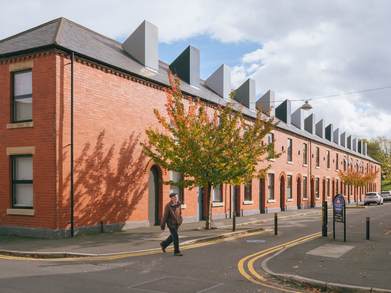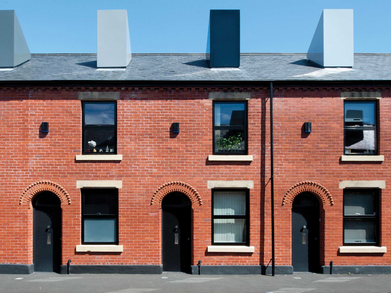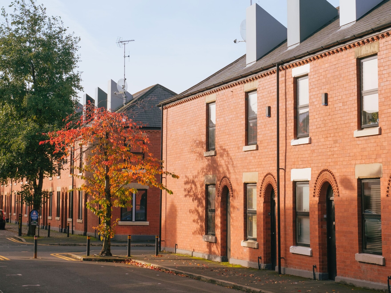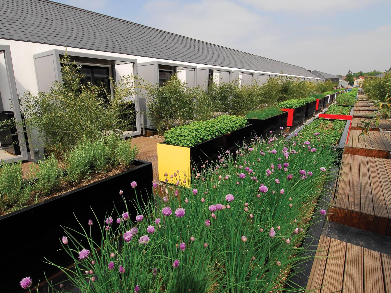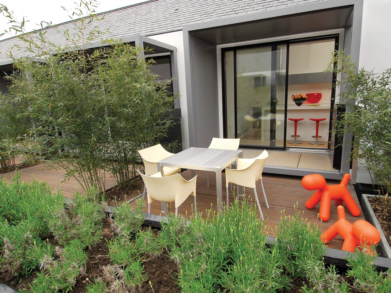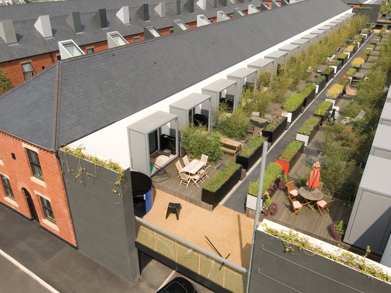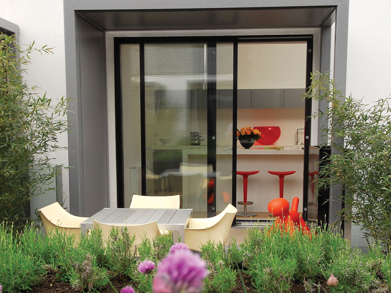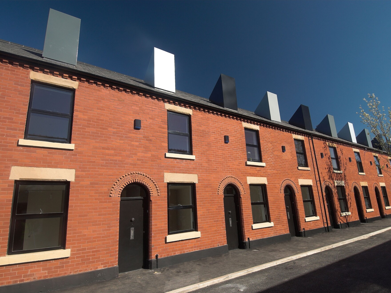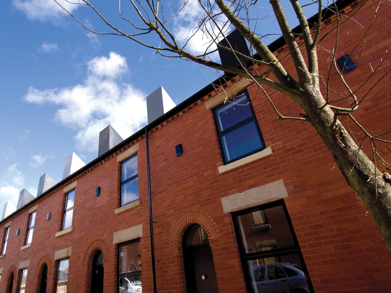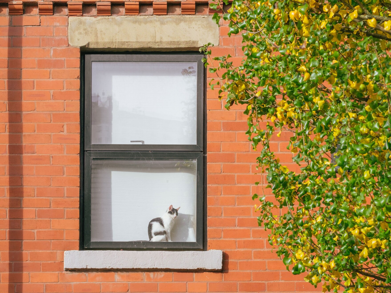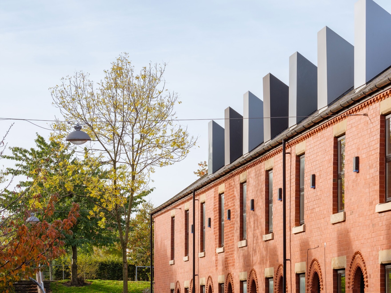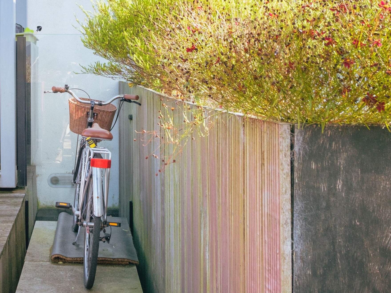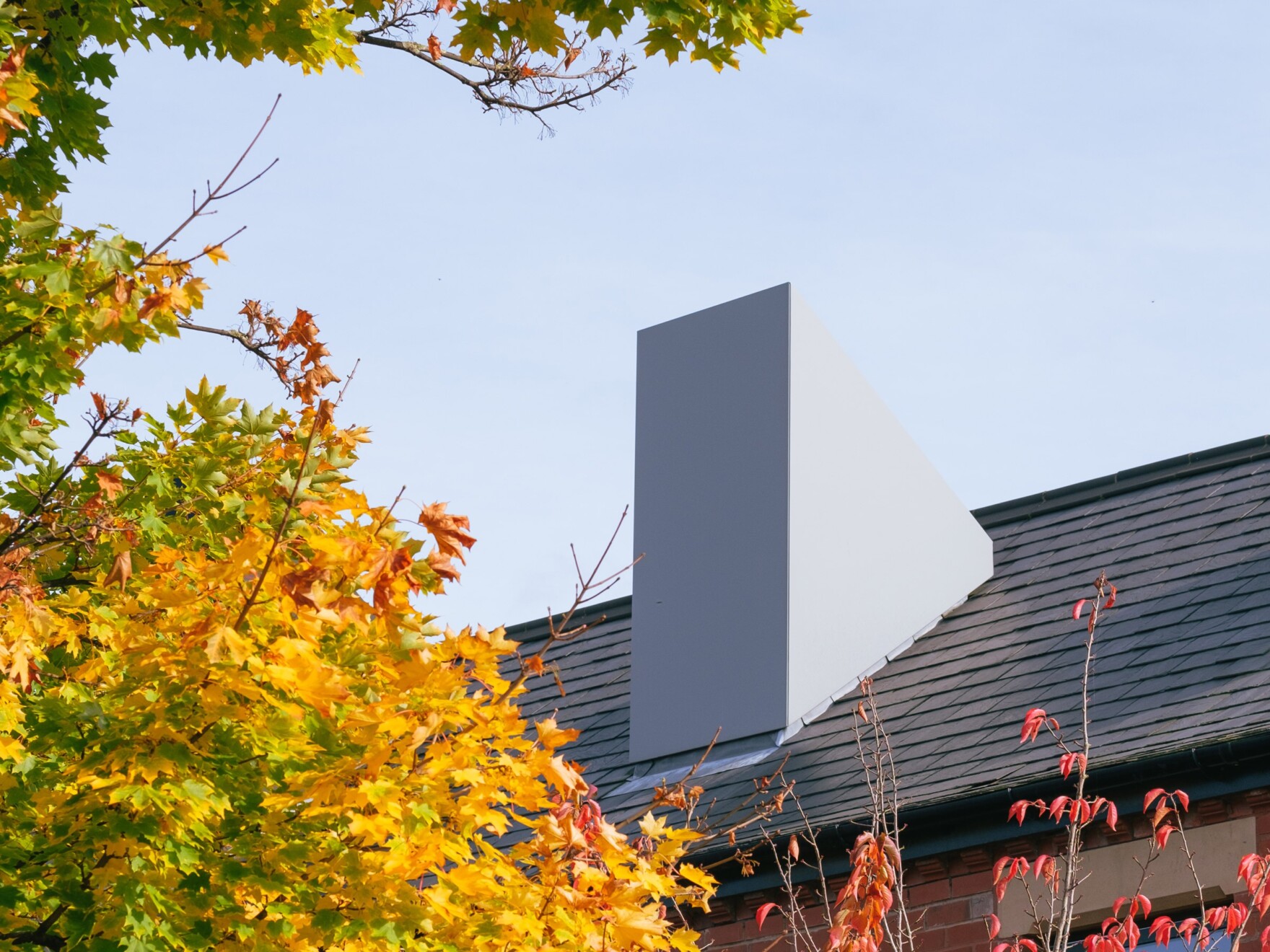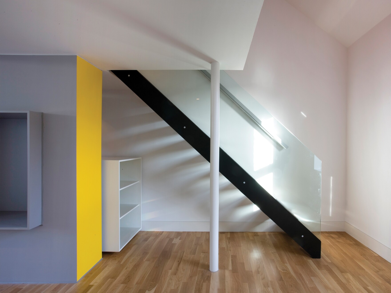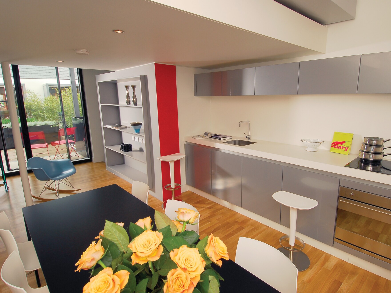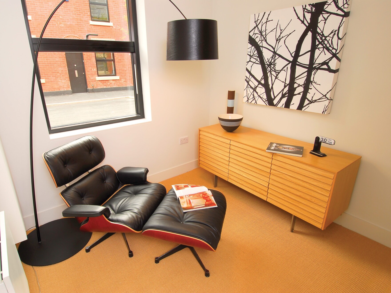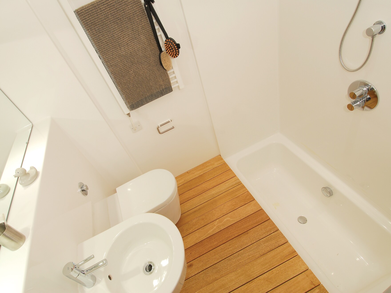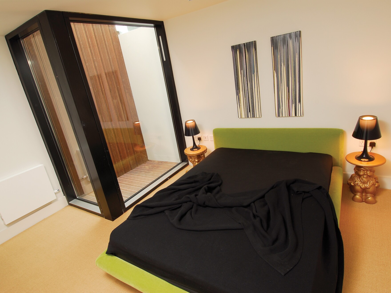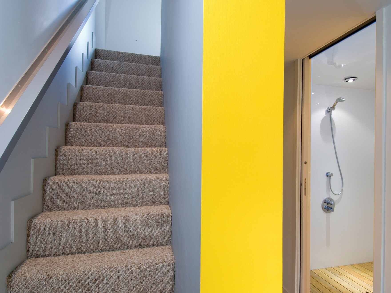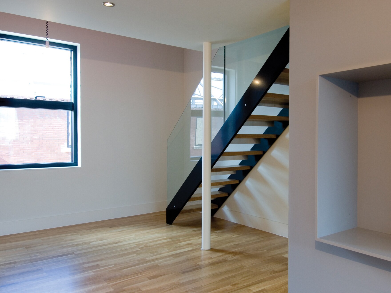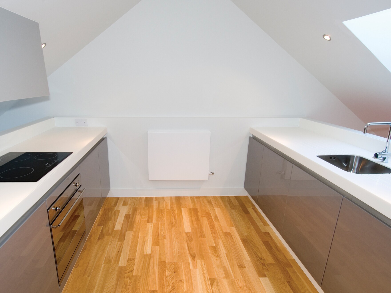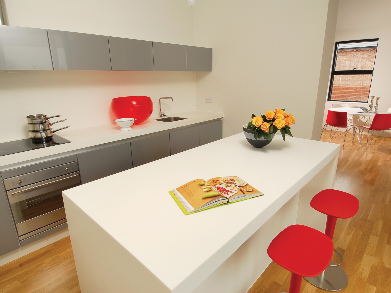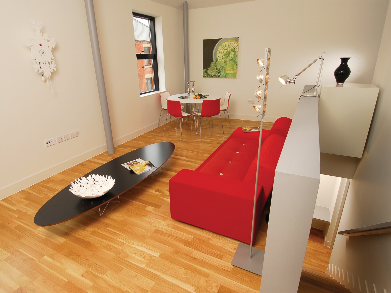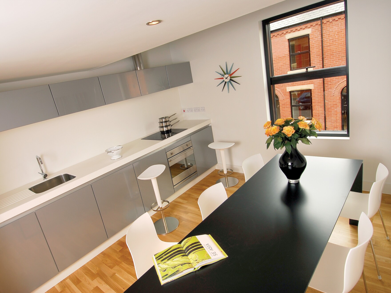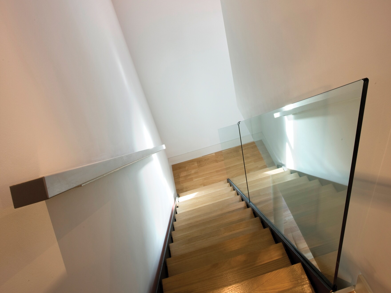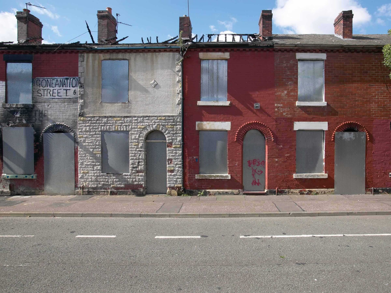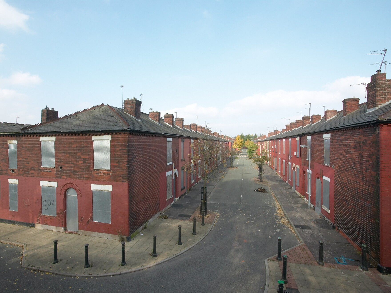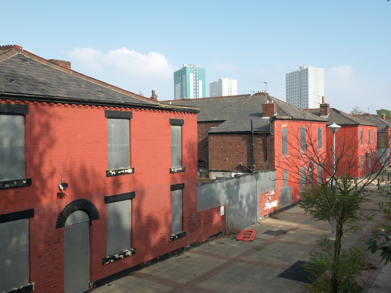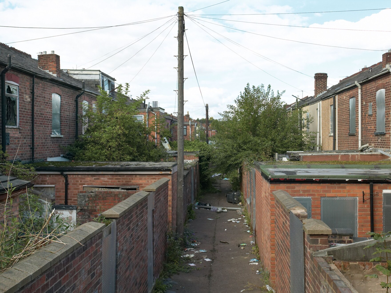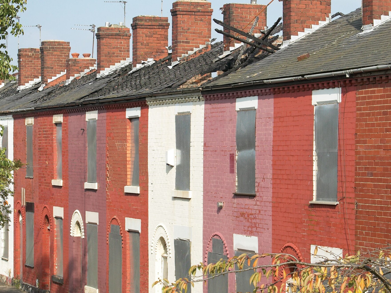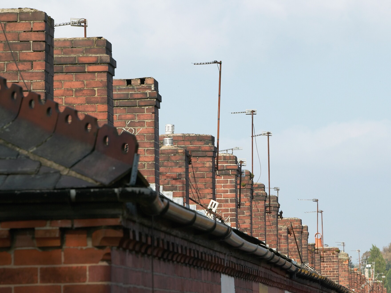Description
The best bits of the original terraces have been kept - the size, the shape, the roof, the front door, the streets, but with the help of architects shedkm, the insides are something altogether new. We've literally turned the inside of the terraced house upside-down. Living space and kitchens on the upper floors with the bedrooms downstairs, a new balcony and terrace have been added with secure parking to boot! New homes in old houses.
And there's more to Chimney Pot Park too - there are shops around the corner, a Metrolink stop down the road, a park on your door step and Salford Quays, Manchester city centre and Salford city centre just minutes away.
Floor plan
Location
Contacts

About Chimney Pot Park
At Chimney Pot Park we've literally turned the inside of the terraced house upside-down. The best bits of the original terraces have been kept - the size, the shape, the roof, the front door, the streets, but with the help of architects shedkm, the insides are something altogether new. Same houses, new homes.
Living room and kitchens on the upper floors, using the all the space up in to the roof we've added a mezzanie level. On the first floor a terrace flows from your living space outside and we've added lightwells where the chimneys used to be. Downstairs are two spacious bedrooms and the bathroom. Secure parking is available between the houses underneath the terrace and on street.


































